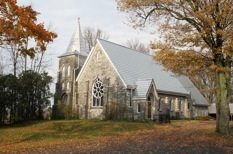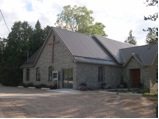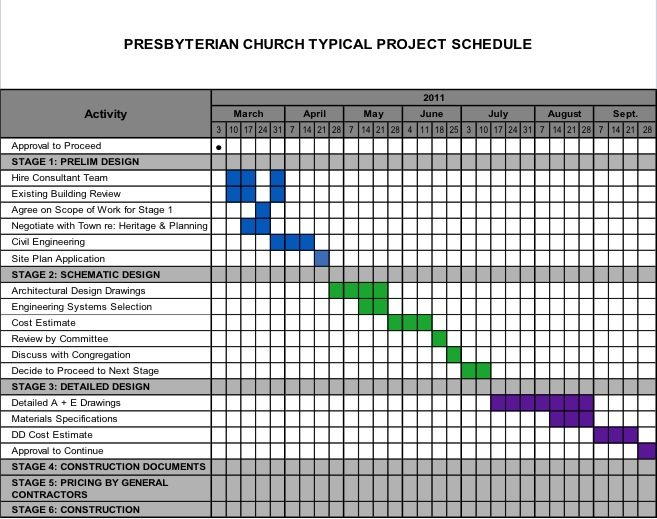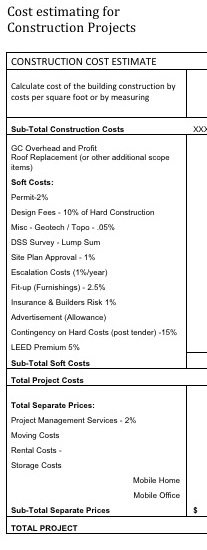
Your Resource for Construction Projects
Whether you are planning renovations to make your church accessible, or building a new addition to your existing building, or planning to build a new church on a new site, these guidelines are intended to offer you information, resources, and links to assist you on the journey through the design and construction process.
Who We Are / What We Do
The Church Architecture Committee is a Committee of the Assembly Council of The Presbyterian Church in Canada. The members of the Committee includes Architects, engineers, other members of the building industry, lay members and officials of the church responsible for planning, financing, and administering church extension work.
As well as providing resources and guidance, CAC reviews and approves plans for construction projects on buildings which belong to the church.
Inspiration
Within The Presbyterian Church in Canada, there is a wide range of worship styles, from traditional to modern. Each congregation develops its own style and personality; and each presbytery or synod can develop its own vision within the Church.
The Church Architecture Committee (CAC) is inspired by the desire to express our Christian traditions and culture in built form. In addition to assisting you with the logistics of your project, the committee will also provide input as to appropriate design, for consideration by you and your architect.
Remember, although your project is specific to your congregation, you don’t have to re-invent the wheel! Lots of other congregations have gone before you, and within the experience of others, there may be some ideas or knowledge that you can use in your project.
Administration
If this is your first experience of organizing a construction project, we encourage you to read “When you Build: a Guide for Congregations of The Presbyterian Church in Canada” by F. Ralph Kendall.
It includes a description of the typical stages of a construction project, advice for organizing your project leadership and communications, as well as guidance on financing. Although it was written in 2004, it still is relevant in many respects to what you will face today in 2012.
There may be a congregational leader who can champion the project, and provide leadership to the shared goal. Depending on how many different stakeholder opinions you have to deal with, you may wish to consider inviting a facilitator to help you and your group to develop a consensus view, and a shared vision for your project.

Selecting Your Design Team
After establishing a building program and budget the Building Committee should proceed to engage an architect.
Because churches and gathering spaces fall into an “Assembly” occupancy type, the Building Code usually requires that you engage an architect / engineering team to assist you in designing your project, for reasons of fire and life safety.
Check with your municipality about the requirements in your area.
The Royal Architectural Institute of Canada (RAIC) Document 6 (Client – Architect Agreement), specifically Schedule C, describes the tasks in each of the phases.
Having established the idea that a construction project is desirable or necessary, the first step to be taken is to form a Building Committee.

The Building Committee should represent all major interests within the congregation. It should have vision of the future needs of the congregation and should consist of practical people capable of thinking clearly, impartially, decisively and with the ability to communicate effectively with an architect.
Implementation
Be realistic about the time needed to organize a project. Prepare a schedule that includes enough time to hire your architect, work through the design process, prepare construction documents, obtain planning approvals and building permit, determine appropriate costs, engage a builder / general contractor, and complete the construction process.
Keeping a strong and open line of communication between your committee and the congregation will be vital to the success of your project. You need the support of the people financially as well as spiritually: If the congregation feels together in support of a project, the journey will be much smoother, and the results will give satisfaction to all.
When working with an architect / engineer design team, it is normal to go through various stages of design before pricing is requested from contractors, and before construction starts.
The typical stages of a construction project are:
-
- Programming/pre-design
- Construction documents
- Schematic design
- Tendering (bid period)
- Design development
- Construction
- Warranty period.
Approvals – General
In every construction project, there are many approvals necessary in the course of the project; including approvals from your presbytery, financial institution and local / Regional Municipality (for planning approvals, building permits).
Some of the approvals take several months to obtain. It is advisable to meet with your municipal planning and building officials at an early stage to determine if your idea is possible within their legislation.
Questions you should ask include:
- Do we require planning approval for this project?
- What zoning by-law requirements apply?
- Are there parking requirements?
If you are building close to a property line, you should ask: What setback requirements are for the property? Are there construction restrictions if we build close to the property line?
If undertaking the work by construction management, you may become the “Constructor.” In this case, you attract all the liability of an employer. Contact the Ministry of Labour to determine your liability if this is applicable.
Building Code:
Depending on which province the project is located in, there may be a provincial Building Code, or National Building Code, to be followed. All projects should be submitted to the local municipality to ensure compliance with the applicable Building Code. A building permit is required for any construction project bigger than 10 square meters.

 Approvals – CAC
Approvals – CAC
When you are considering building on property of The Presbyterian Church in Canada, you are also required to obtain the approval of the Church Architecture Committee (CAC).
The committee’s review has the objective of maintaining a standard of care in the building assets of the church, and in promoting the shared purpose of serving God and the Church through Living Faith.
When you are ready to embark on your journey, let the Church Architecture Committee know by filling out the “Notice of Project.” This notice will allow you to access the assistance of the committee, to address whatever questions you may have along the way.
After the program of requirements has been considered, and you have completed the schematic design with your Architect / Design Team, you should submit the Application form, together with required documentation, for review and approval by the Committee:
- Site Plan (with a legal survey )
- Floor Plan(s)
- Existing Floor Plan(s) if applicable
- Roof Plan
- Ceiling Plan showing lighting
- Building Sections
- Elevations
- Phasing Plan (if applicable)
- Photos of the existing building if applicable;
- 3-D rendering or model of the proposal
- Building Code Analysis
Complete the online Application Form
It is advisable to discuss your project with the Committee early in your project’s process. This is an opportunity for you to benefit from the knowledge and experience of professional and lay members of the Church.
Scheduled Meetings of the Church Architecture Committee
The Committee usually meets in the afternoon on the third Wednesday of the month, except during the summer. It is best to contact the Secretary of the Committee to find out if there is a meeting scheduled for the month you wish to submit your plans.
If you wish, you may attend a committee meeting to present your proposal, and discuss it’s contents with the Committee. Arrangements should be made with the Secretary.
Decisions
The Committee will decide if:
- They approve of the architect’s design proposal (with or without comments), or
- They will ask for a re-submission
Cost Estimating for Construction Projects
 Figuring out the costs of your project
Figuring out the costs of your project
Your Architect may be able to provide historic costs for similar projects, for general guidance. A cost estimator will be able to provide more accurate guidance with regard to anticipated construction costs. A general contractor will also offer “ballpark” costs based on previous experience. However, until there are definitive drawings describing the scope of work, everyone is only guessing at the actual cost.
Because the cost of a project is a very important component in the overall scheme, it is critical to arrive at a realistic and thorough cost estimate before committing to proceed. Many people make the mistake of hoping that they will be lucky; that they can reduce costs by cutting corners; doing work with volunteers. People frequently try to minimize the scope at the start, and think that scope can be added during the design process without adding to the cost.
It is best to make an honest and complete cost plan at the beginning of the project, and plan to minimize sleepless nights over unrealistic commitments. As well, there are other costs related to the project that you may have to factor in.
If you have to do the same work over a longer time frame (for example, in phases, so that the building can continue to be used during construction), the extra time is going to cost more money. There is no magic bullet!
Cost estimates are prepared based on drawings or text descriptions of the work required. Until it is described on paper, it is a guesstimate. Basement space is NOT free.
Cost estimates are typically prepared at the end of the Schematic design and Design Development stages. The cost estimate at the end of the design development stage in widely regarded as the most important reference for the likely cost of construction. If the cost estimate at this stage is different from your capital cost target, this is the time to make scope and design changes required to meet your budget expectations.
You can request a “pro forma” from your architect, cost consultant or from the CAC Presbyterian office.
Heritage Buildings
Heritage buildings are meant to be celebrated and protected and our churches have a wonderful opportunity to play their part in this overall strategy of renewal and investment to the future of our denomination and our communities
Whether it is a quaint clap board sided church or an impressive brick or stone masonry one, each of these buildings represent a tremendous repository of our shared denominational church experience. Within them we have been baptized, confirmed, married and eulogized and they form an integral part of the individual faith communities in which we have participated. The challenge comes to so many churches when these church buildings are no longer able to appropriately meet the needs of our community (program limitations) or has become too expensive to maintain, repair or renew (financially infeasible).
The cost to renew heritage buildings can be higher than other buildings. The materials used can be more expensive, but the benefit is found in the longer life expectancy of these finishes and building elements that ultimately represent a more cost effective solution.
You may ask whether your church building qualifies for heritage consideration. In some provinces, any building over forty years of age would need to be evaluated to determine whether it has heritage significance. Each province has established heritage conservation departments to deal with the recognition, celebration and protection of historic places for today and for future generations.
A full listing of these individual heritage branches for the provinces and territories can be found at www.historicplaces.ca (follow the link to “The Partners” on the Home Page).
 Sustainable Design
Sustainable Design
The term sustainable design became popular during the 1990s, and since then it has gathered support and influence amongst building owners, designers, and government agencies. The general purpose of sustainable design is to be careful about our use of natural resources (oil, electricity, gas) by designing buildings so that they use less energy / less heat /less air conditioning, less artificial light, etc.
Given the urgency of action by the design community under the threat of global warming and climate change, several programs have been established to promote sustainable design, energy efficiency, and green design.
As a building owner, it is in your best interest to promote energy efficiency, since it will directly affect the cost of operating your building. Simple approaches to reducing these costs, like insulating to higher than minimum standards, use of proper sealants and construction details, will save large sums of money over the life of the building. In addition, incorporating natural day-lighting techniques, natural ventilation, and high performance glazing in any building project will lower the energy demand and thereby save additional money.
 Accessible Environments
Accessible Environments
Accessibility design guidelines are changing as our society develops ways to integrate people with a wide variety of challenges to be able to access and be comfortable within the built environment. “Equal access” is becoming the standard for design of buildings, particularly public and community buildings.
Although there is a Canadians with Disabilities Act, the equal access provisions must be legislated at the provincial level; and not all provinces have done so.
As of 2011, the Ontario Building Code (OBC) establishes the minimum requirements for accessibility in Ontario. The Accessibility for Ontarians with Disabilities Act will phase in requirements for providing a more accessible built environment.
In addition to the OBC, several municipalities have adopted accessibility design guidelines, which exceed the requirements of the OBC. These municipalities in many cases also have an “accessibility co-ordinator”. This person will help you determine the appropriate design standards for your project. Take note however that the municipal guidelines cannot supercede provincial legislation. A link to accessibility design guidelines for London Ontario is provided in the links area. You should check with your own municipality as to the standards / design guidelines that apply for your project.
In the absence of Canada-wide legislation to provide for universal accessibility in the built environment, you can order a copy of the CAN/CSA-B651-04 (R2010) “Accessible Design for the Built Environment.”
Note that these are starting points only, and that your municipal/provincial legislation may differ from these standards.
Contact
Church Architecture Committee
The Presbyterian Church in Canada
50 Wynford Drive, Toronto, ON M3C 1J7
1-800-619-7301 ext. 223
dmuir [at] presbyterian [dot] ca


